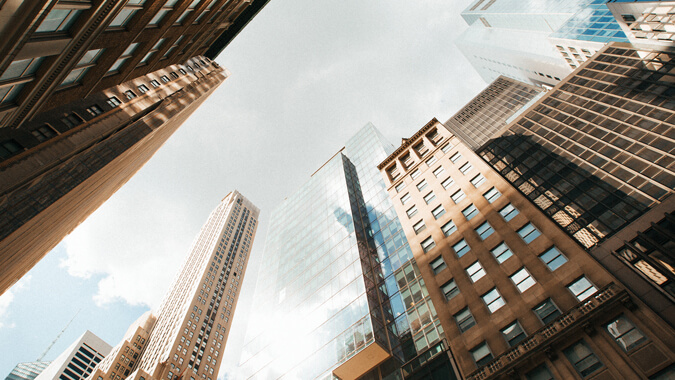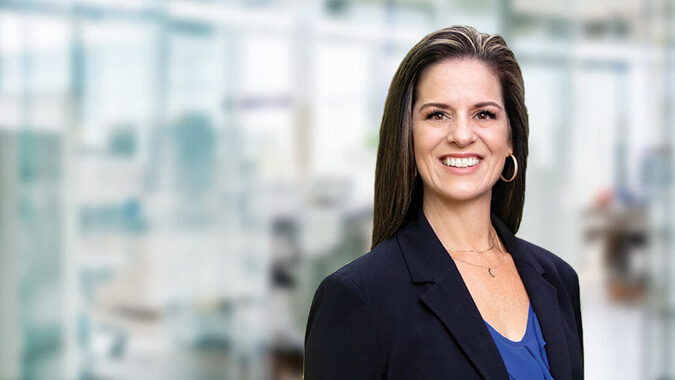
EisnerAmper Taps FCA to Design Its New Home in the City by the Bay
- Published
- Dec 7, 2018
- Share
When EisnerAmper was looking to relocate its San Francisco office in order to enhance client service as well as attract and retain the best and brightest talent to work with current and future clients, it chose award-winning architectural firm Francis Cauffman Architects (FCA). Together, this duo would plan the workplace of the future.
FCA is a full-service architectural and design firm. It employs a rigorously collaborative process between clients and employees to define, design and create resonant spaces uniquely suited to users’ needs.
The office move and redesign were led by EisnerAmper Director of Operations and Administration Bob Lane and his team. Open for business as of December 3, the new office is located in the Financial District overlooking the Embarcadero.
To give a behind-the-scenes perspective, Bob and a couple of partners responded to several inquiries from clients and colleagues:
How did you choose FCA? What are its specialties?
(Bob): We wanted to work with a firm that has expertise and knowledge-based design solutions from diverse regions and from industries beyond professional services. Practicing in 26 states from coast to coast, FCA works on complex projects with clients across the country and across industries. FCA specializes in urban planning and corporate workplace interiors that are mindful of health care, science, and technology parameters as well as higher education typologies. Together, we created a custom workplace that positions us well for the future.
What makes both firms a good fit?
(Bob): Both EisnerAmper and FCA have a similar culture and mindset. We’re both mid-market firms that think outside the box and truly challenge the norm. Each of our teams was able to listen to one another to provide a customized design solution for the firm. FCA had also completed EisnerAmper’s Philadelphia office, and this project was a chance to continue our working relationship.
What would make you happy to hear a visitor, client or so forth say upon entering EisnerAmper’s new San Francisco space for the first time?
(Bob): “Wow, this doesn’t look like an accounting firm! I love the sense of community, collaboration and culture of the space. It’s bright, open and transparent with a curated and eclectic feel.”
What are some unique challenges you ran into?
(Bob): Figuring out how to plan for the future and how the space could support the changes in remote working and advancements of artificial intelligence, all while marrying the need for change with the local culture. The leadership in the SF office fully embraces the changes occurring in the consulting and accounting industry, and we were able to design work settings and neighborhoods to support this shift.
In a progressive city such as San Francisco, what thought was given to issues such as technology and green design?
(Hiren Modi, Audit Partner): The space was planned with a focus on green design practices. But I think it’s important to clarify that our focus went beyond sustainability to also include wellness. Every desk is sit-to-stand, and the layout encourages increased steps to the printers, café and common spaces. Composting and recycling are provided at all pantries. The AV platform utilizes dual monitors throughout, and full audio and video conferencing and display monitors are available in all of the huddle, team, and focus spaces. All staff have an unobstructed view of the Ferry Terminal and Bay Bridge. All interior focus spaces are on the core of the building, and the perimeter is open for the staff. Office lighting is controlled by daylight sensors, maximizing natural daylight.
What was the biggest relocation hurdle to overcome that is specific to San Francisco?
(Hiren): We didn’t have many, but with San Francisco being a very busy construction climate, FCA had to find the right subcontractors that specialized in higher-end interior work.
How will your newly designed space help you recruit and retain younger employees, the Gen Ys and Gen Zs?
(Todd Hankin, Partner-in-Charge of Audit and Assurance): Employees of all generations prioritize a sense of belonging in the workplace—of feeling connected and engaged with each other and supported by the firm’s leaders. Our new space is designed specifically to support these priorities. For example, in our new space, partners work at tables alongside employees of all levels in an open environment. This sends a message about the importance we place on openness and ensures that our most senior leaders will have regular interactions with all team members. This will foster the closeness and trust needed for employees to feel free to contribute their own ideas and do their best work.
What are the trends in aesthetics, and why are they important to an employee’s mindset?
(Todd): Design aesthetics that incorporate flexibility and wellness are key ingredients needed to support the sense of well-being in the workplace that enables employees to do their best work—to innovate, evolve and thrive. In planning our new workplace, we carefully incorporated aesthetic elements designed to provide flexibility and promote wellness, such as spaces of various sizes, seating choices and lighting, high ceilings, and a workstation layout that ensures that every employee benefits from proximity to the abundant natural light and striking views from large windows that overlook the bay.
So, the San Francisco team is excited to move into its new office, roll up their sleeves and get to work on behalf of its clients. And, if you’re ever in the neighborhood, stop in and say hello!
Contact EisnerAmper
If you have any questions, we'd like to hear from you.
Receive the latest business insights, analysis, and perspectives from EisnerAmper professionals.










